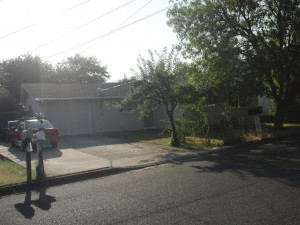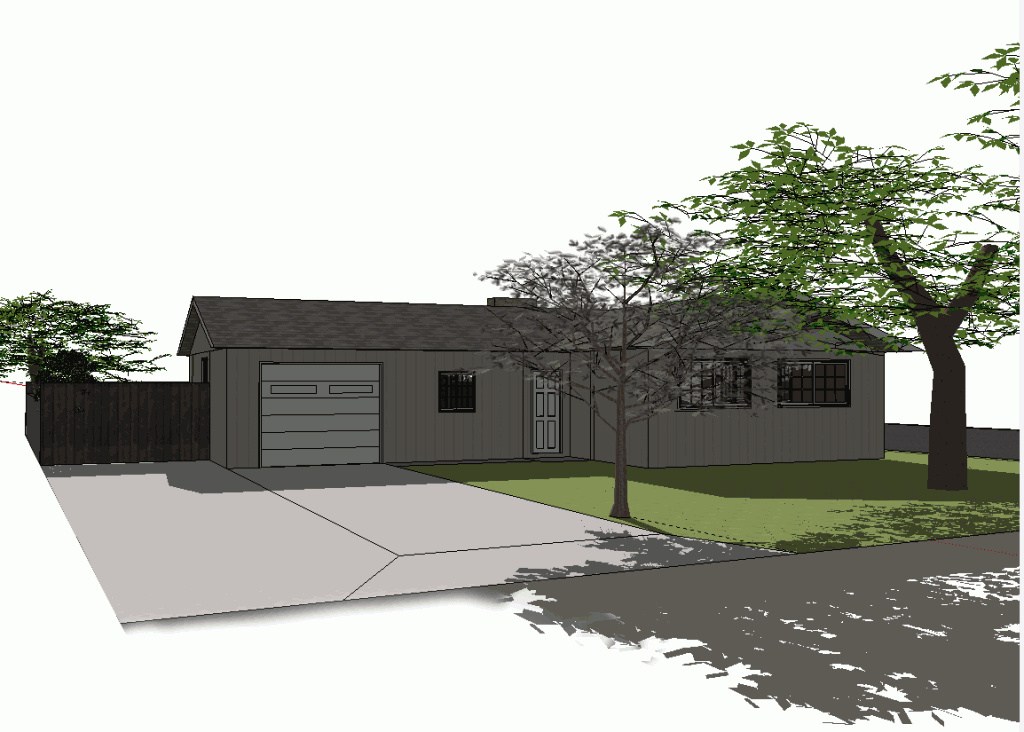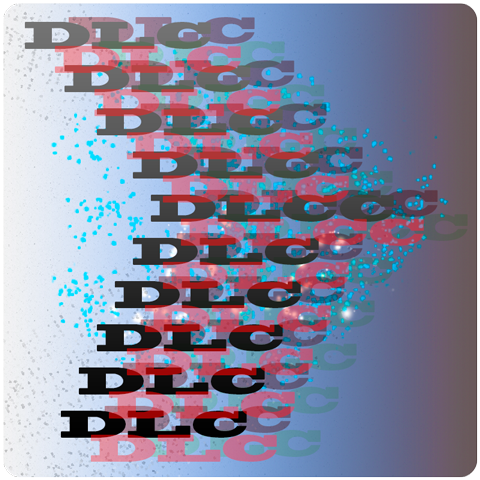Since we became home owners (and incidentally, debt owners), my wife and I have been wanting to “do something” with our blank slate of a yard. For me, that meant make a 3d model of the house and the grounds. Of course! Right? I like to plan things out, sometimes to the detriment of actually doing them, which is a source of friction. Too much planning and playing on the computer, not enough actual landscaping / painting / doing.
However, because I’d never played with Google Sketchup I figured now was a good opportunity to learn it.
I measured all the dimensions of the house and the property and it came out pretty well. Using the Google objects 3d warehouse was really helpful. Modifying the objects from the library was more difficult. Which is why the windows aren’t quite the same as the real thing.
Here’s a screenshot from Sketchup, no rendering or anything. A little photochopping to get rid of some shadows that looked weird. Which reminds me, the shadow feature is pretty cool. Set the time of day, time of year, and Sketchup will put the sun in the right place in the sky and render the scene appropriately. Pretty slick for a free application.
Now to actually do some landscaping modifications and then do actual landscaping. Pretty sure this was the fun part.


![]() So I whipped out the photochopper and this appeared:
So I whipped out the photochopper and this appeared: And then this post appeared. Crazy.
And then this post appeared. Crazy.

